Looking at the historical development of architecture, natural stones are among the oldest building materials. According to Krüger, natural stones are materials that require less energy in their production compared to other construction materials, and they are materials that undergo certain processes in order to be used in buildings (Krüger, 2022, p. 7). However, when the initial processes are successfully passed, natural stones provide many different possibilities of use due to their structure, appearance and the way they are processed. The important point here is that natural stone, which exists only as a block of stone, comes together with the building as a result of the right method and design decisions. Natural stones are durable, low-maintenance and long-lasting materials. It is also very easy to reuse the material removed from old structures. Savings in operating costs are possible in the long run. Therefore, it is a sustainable and recyclable material.
Facade design with natural stones is the main element that highlights the construction of the building and this makes the building appreciated in an artistic sense today. Subasman, molding, lisene and pilasters, columns and pillars, ornamentation, facade design and technical equipment such as fire extinguishing cabinet applied with natural stone in accordance with this design are the elements that complete the facade design. The main purpose of the subasma is to protect the building, but also to make the facade visible in accordance with the design decision. By incorporating building installation equipment into the facade design, it is often possible to achieve unity in the overall appearance. There are horizontal and vertical overhangs on the facades of buildings, which are statically compulsory or as a design decision. The element that protects the facade from dust and precipitation is called wiping. The “lisene”, which divides the facade surface into sections in the vertical direction, and the pilastr, which looks like the carrier element of the “lisene”, together with the wiping, constitute the facade design. Many different types of natural stones are also used in columns and pillars that do not receive support from any point on the facade or in the space where they are located, stand alone and sometimes provide support to the main carrier. Decorations and ornaments that do not have a structural function on the facade but contribute to the design are other elements preferred as natural stone. The elements formed by all these sub-headings also make the design elements and joining details using natural stone important.
There are different manufacturing methods in marble facade manufacturing and which one of these methods will be used should be determined by considering issues such as building height, material dimensions and thickness, thermal differences. On the other hand, the differences in quality, time and cost of both methods are among the issues to be considered. In order for marble to be used as a building material, its structural properties must first be well known. The properties of marble such as hardness, brittleness, cuttability, polishability, etc. are basically related to the internal structure of the marble. All these properties of the marble to be used in construction should be analyzed in the laboratory environment in advance, and in line with the data obtained, the area where the marble will be used should be determined and the appropriate processing method should be used.
must be processed. Exterior marble cladding applications require precision. The relationship of the building with the sloping terrain should be taken into consideration and production should be started by marking the height line called red elevation on all walls. In order to prevent the expansions that may occur in the material in the face of external weather conditions from causing explosions in the facade cladding, joints must be left between the marbles.
The method of marble application on the facade can be done in two different ways. The first of these methods is the mortar method and the other is the anchored method. Both of these methods have different advantages and disadvantages. Which application method to choose in a building varies depending on the height of the building, budget, design criteria and the nature of the design. Therefore, the designer should consider the advantages and disadvantages of natural stone cladding methods.
References : Göksu Yıldırım, Prof. Dr. Nevnihal Erdoğan, Krüger, K. (2022). Planlama İlkeleri Projeler ve Yapılar Doğal Taş Cepheler. İstanbul: Stoneline Yayınları.

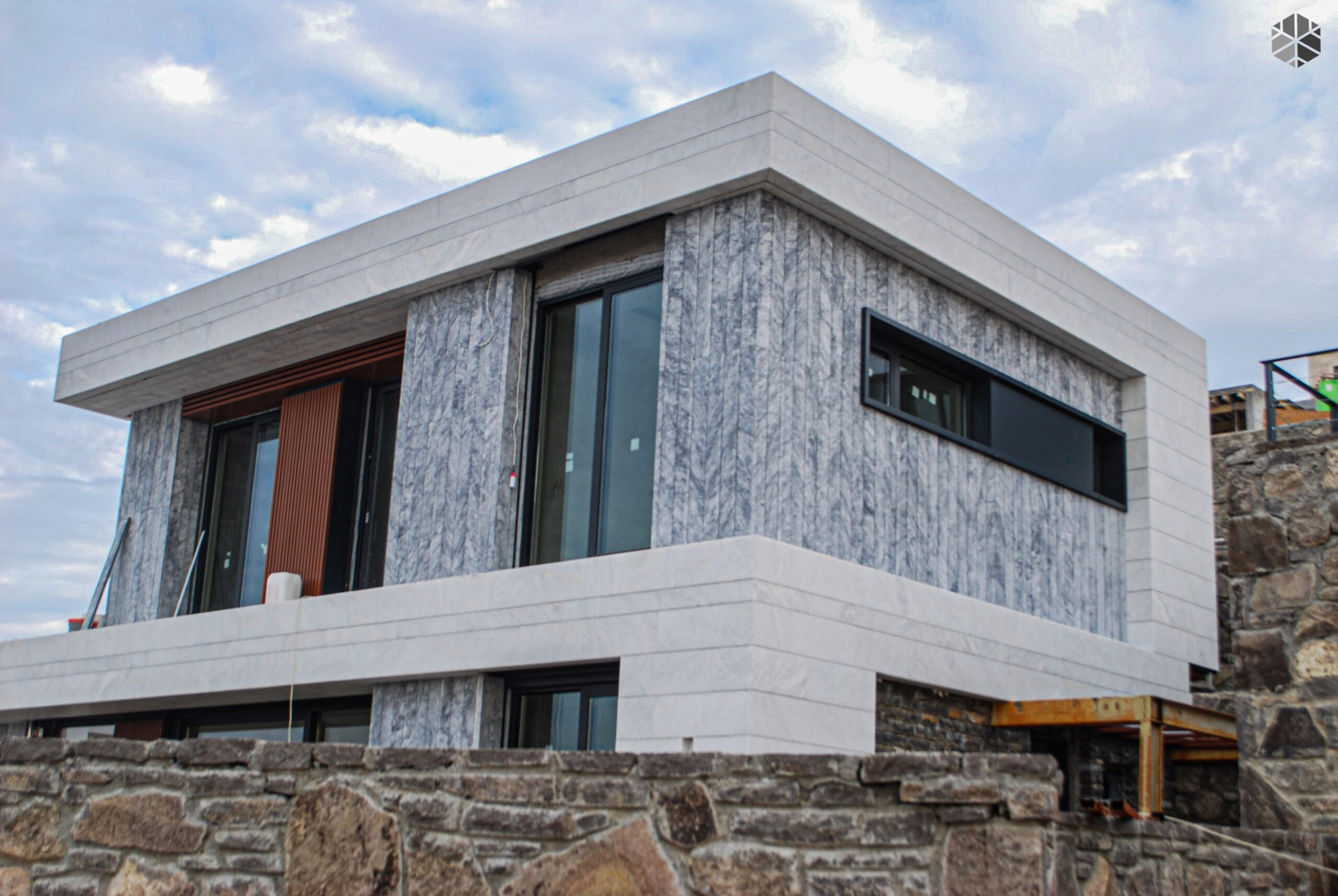

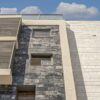
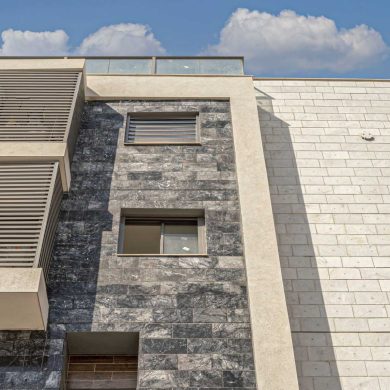

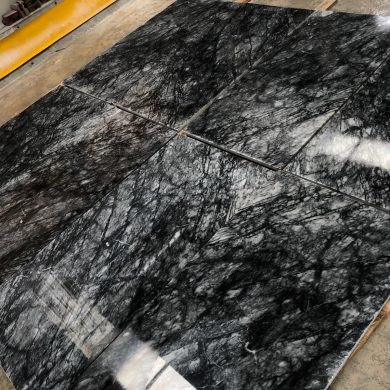
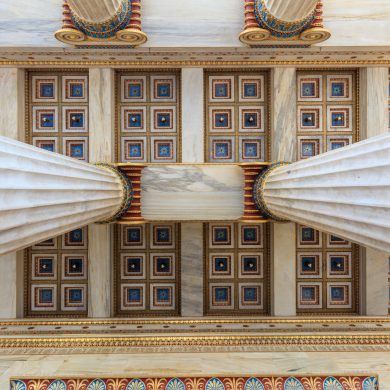
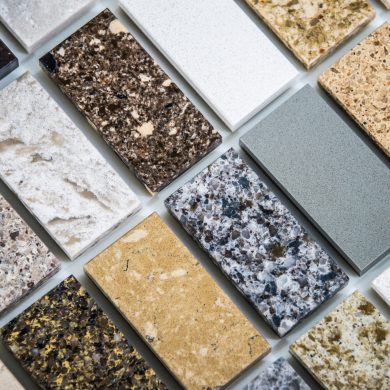
Add comment